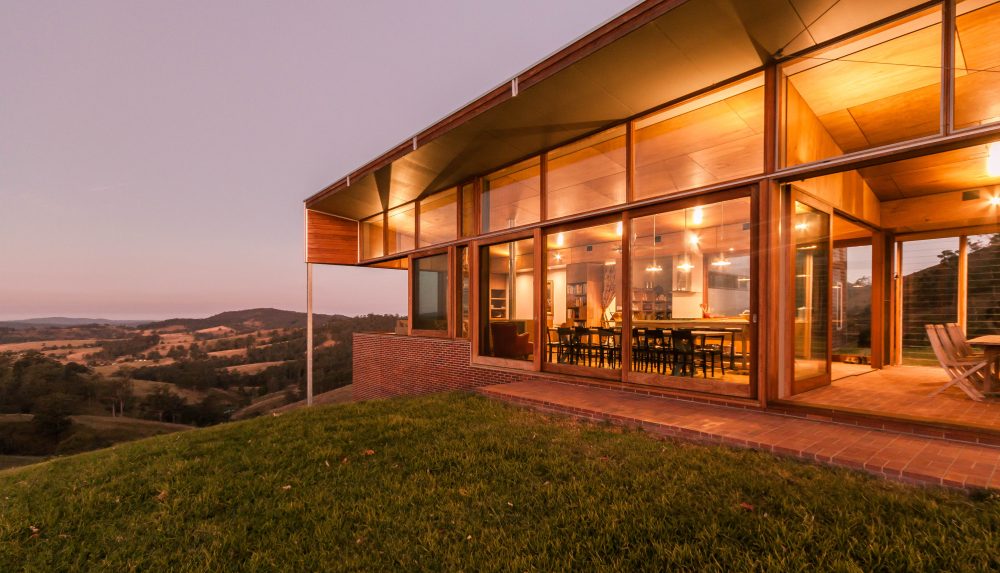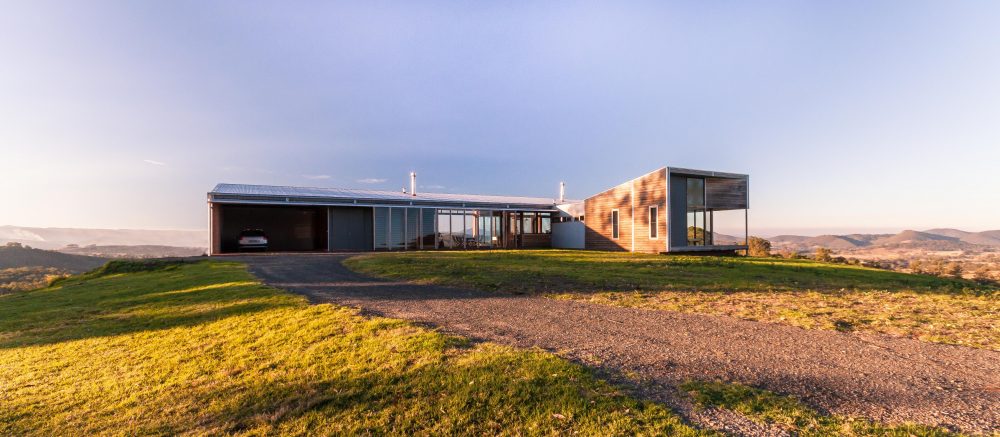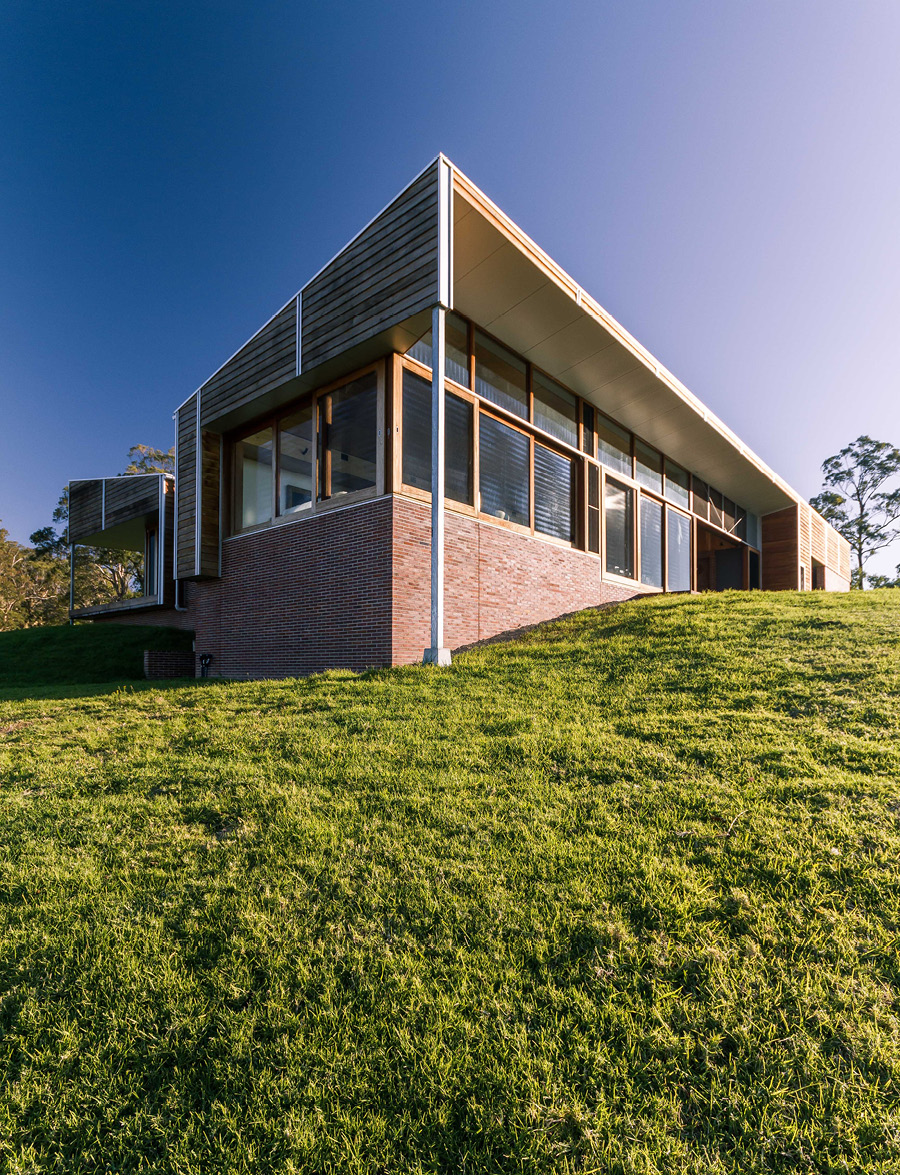Benbulla – Wingham
Bob and Susan commissioned Austin McFarland Architects to design a second ‘winter’ home, located on a 90 ha property in the Manning Valley.
They came with a clear list of requirements for rooms and their brief was “opposite to their home in Pittwater”. This summaries the process of designing for Bob, the sensible engineer and Susan, the expressive author. The house is a unique combination of the Bob and Sue.
Timber and bricks are the two dominate building elements. Dry pressed heritage bricks were the reason that Bob and Susan first came to the Manning Valley. Bob, a brick kiln designer, designed a new kiln for the local brickworks. The local area is timber country. Timber is another important material used for its practicality and also its beauty.

The plan is clear, simple and functional. There is a clear and direct relationship between the rooms and outdoor spaces. The clear, simple, functional plan becomes special with the desires of Susan for texture and slight chaos. People hired, materials used and systems installed were based on supporting the local area. Bob and Susan wanted the building process to help form relationships within their new local area.
The house is built with the specially fired Benbulla dry pressed brick, a new colour and narrow size. Due to our environmental conscience, the house couldn’t be full brick. The light weight heavily insulated timber clad box is best suited for our area but bricks must be used. The base is brick, a solid base rising from the hill. Brick walls were used around the garage, where heat gain issue would not impact on the passive solar comfort of the living and sleeping areas. The same brick was used as paving in the outdoor room and pathways, reinforcing the tie to the ground. For us this brought the external into the internal.


