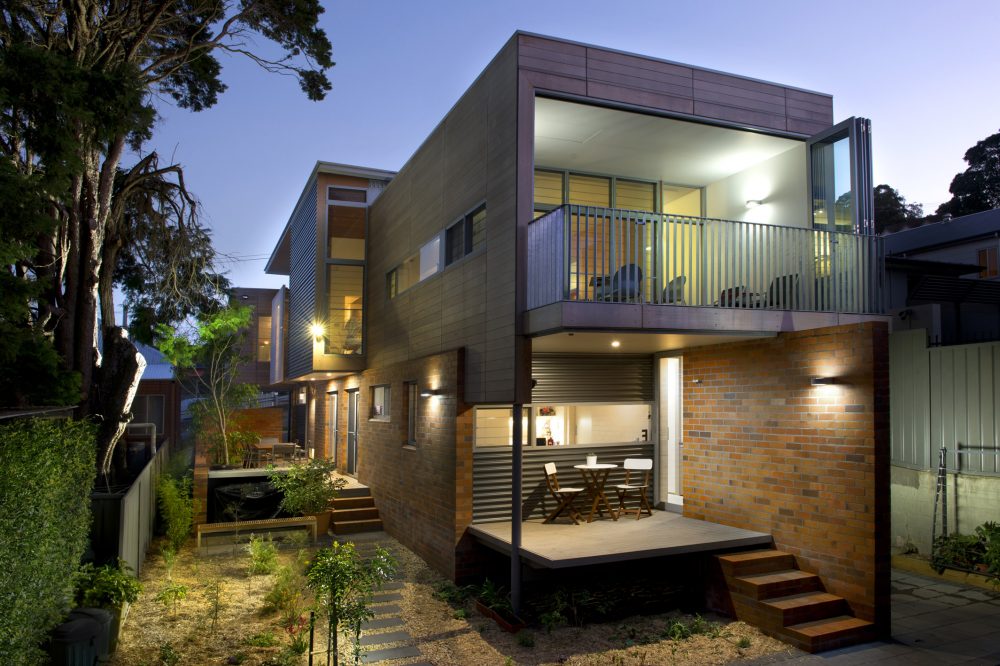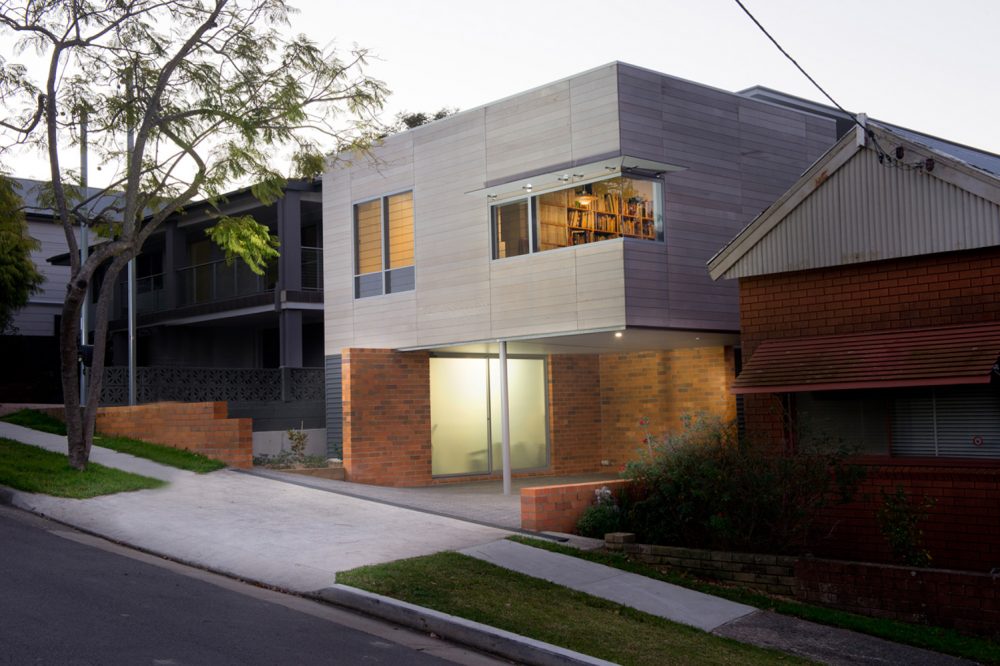35 Carrington – Bricks and passive architecture
Dry pressed bricks are an excellent choice for passive designed buildings. In this project by Architect and owner Chris McBriarty of DWP Architects, we see Lincoln Brickworks Fleck Face and Commons used to created an award winning home with a strong environmental focus.
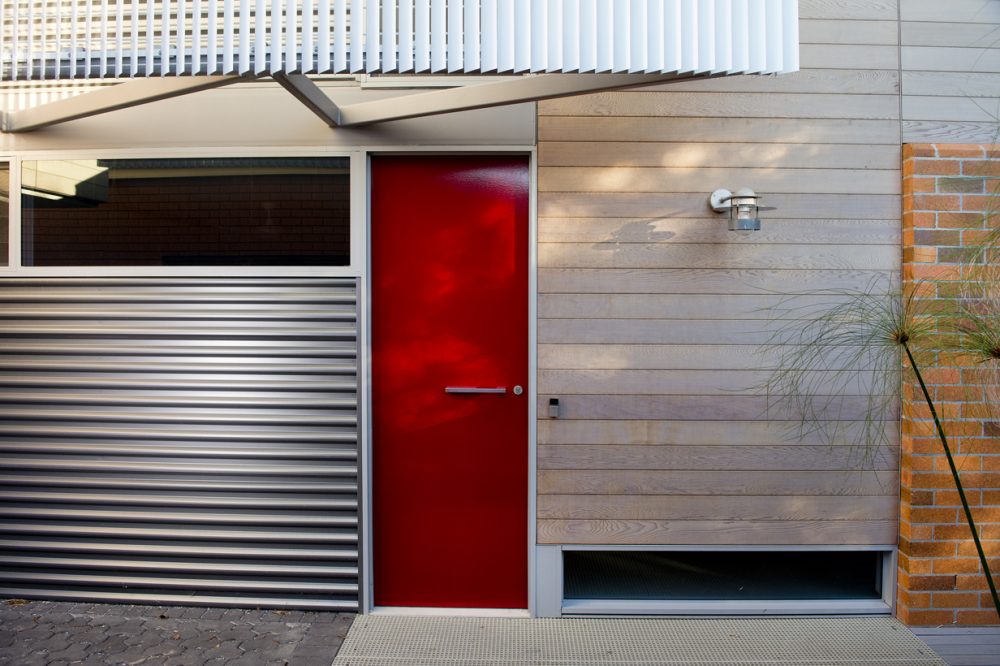
The Carrington Parade residence is a new family house located in an older Newcastle suburb. It successfully creates a comfortable 21st century home. In addition to this, it really ticks the boxes when it comes to sustainable design.
The house is located on a long narrow block. Being overlooked by neighbours and limited northern orientation were some of the challenges that this house required creative solutions for.
Chris describes the house as being “inside out, upside down and round the wrong way”. The design is infact perfect for its site.
The primary living area is on the upper floor. This means it takes advantage of the sunlight, breezes and district views. These living spaces, along with the outdoor area are orientated north. This means it is sunny in winter and shaded in summer. Other passive / sustainable ideas in the house include high levels of insulation in walls and roof, excellent cross ventilation, energy efficient lighting, rain water storage, low VOC interior paints and the use of recycled and modular building materials that helped reduce construction waste.
Use of Lincoln Bricks
Chris tells us that “Lincoln Bricks also provided some “home” connections.
Both my wife and I grew up in Taree in houses built from Wingham bricks. Many houses built in Taree in the last 50 or 60 years feature the distinctive colouring and texture of Lincoln bricks, so it was a nice touch to re-create this in our new house.
Lincoln Bricks Fleck Face Bricks were selected as a low maintenance option for the external walls that would provide colour and texture while being complimentary to the adjacent suburban houses. Lincoln Brickworks was also selected as his preferred supplier as we are a great sustainable choice. While the exterior is mostly a light weight construction, our dry-pressed common bricks were used inside. They are solid, providing better thermal mass for internal walls. This really helps to stabilise internal temperature. Lincoln Brickworks are reasonably local which helps reduce transport miles. Furthermore, we use low greenhouse gas production methods and locally sourced materials.
In the end, it’s how it looks that really matters. Dry-pressed bricks allowed architectural detailing of walls and openings and the use of matching shaped plinth bricks for cappings and sills. They are also a low maintenance, long-life external material.
We would love to help you with your sustainable building project. Just contact Michael Baker on 0400 648 108 or sales@lincolnbricks.com.au
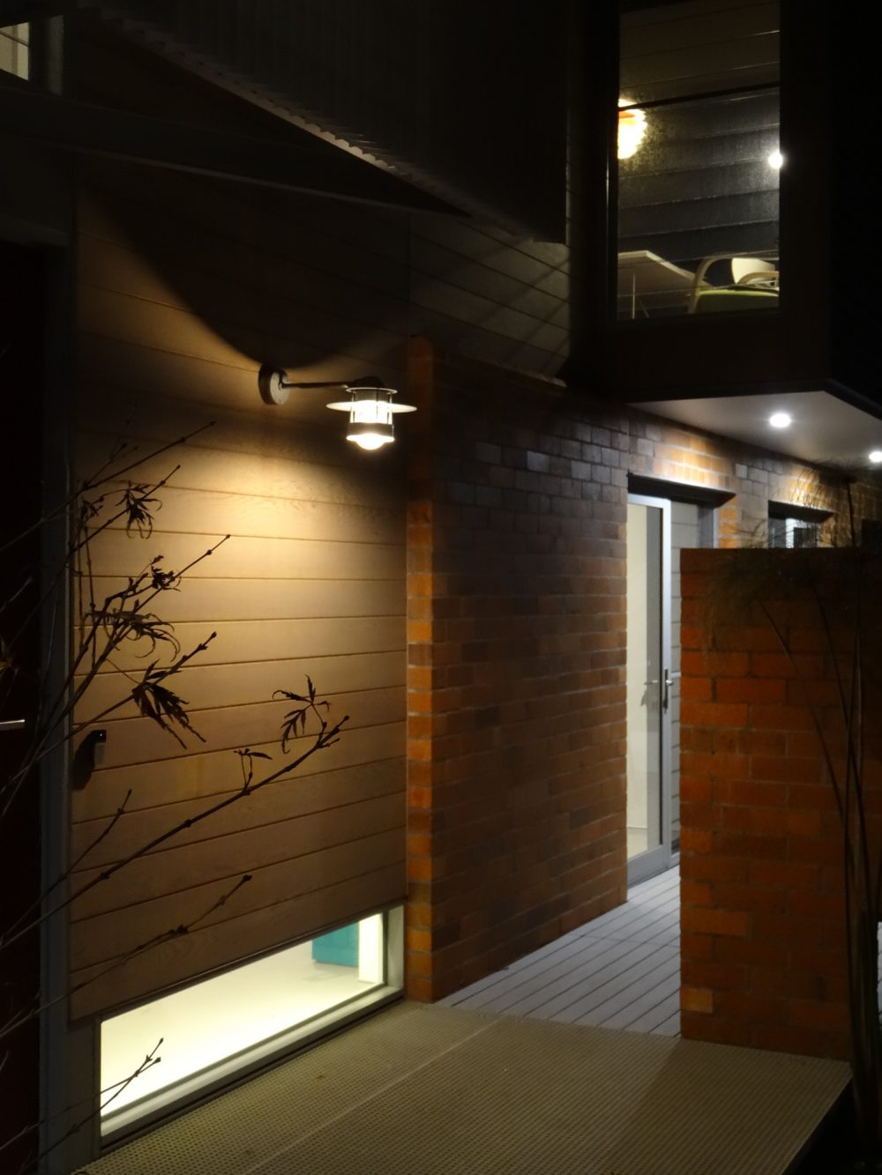
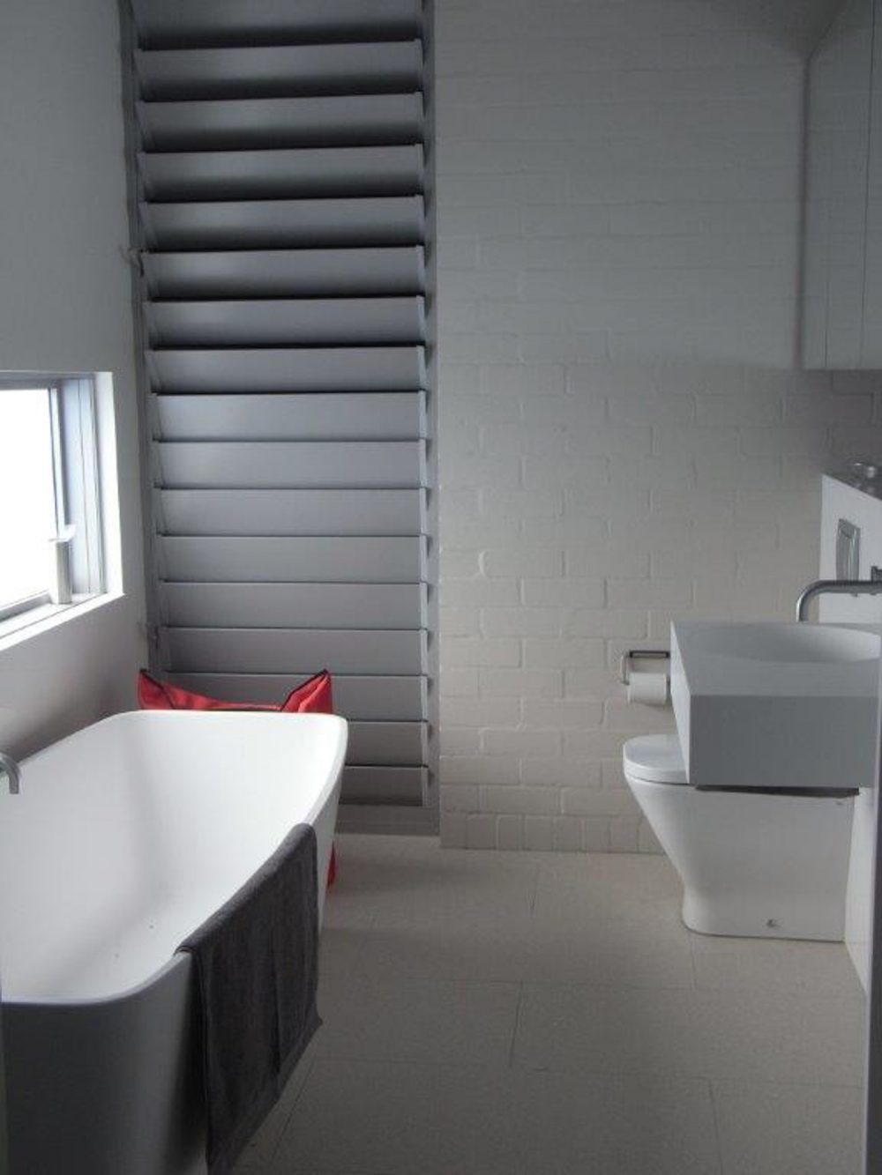
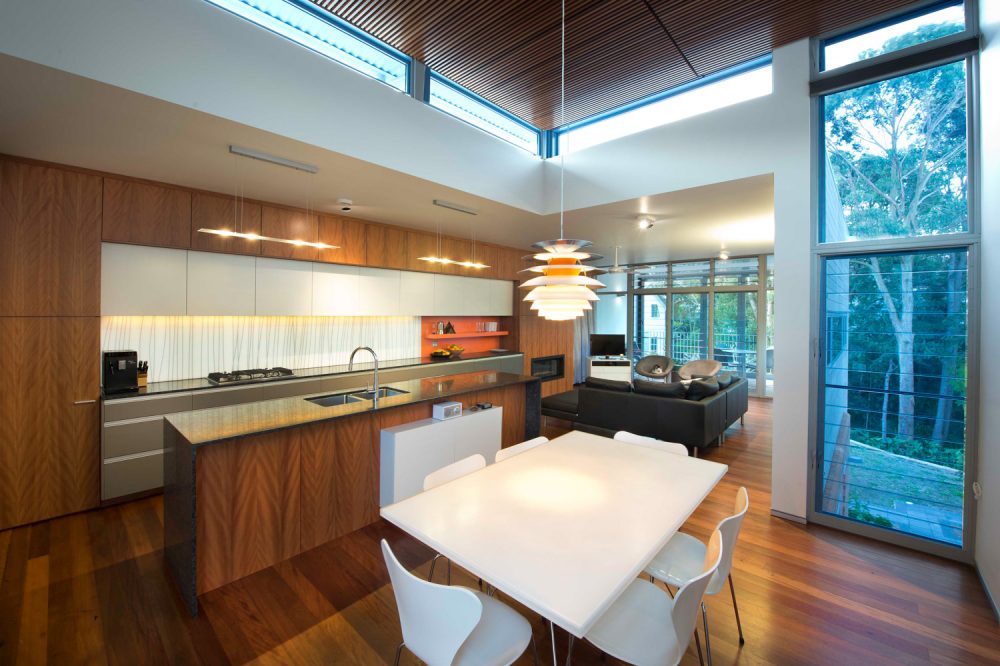
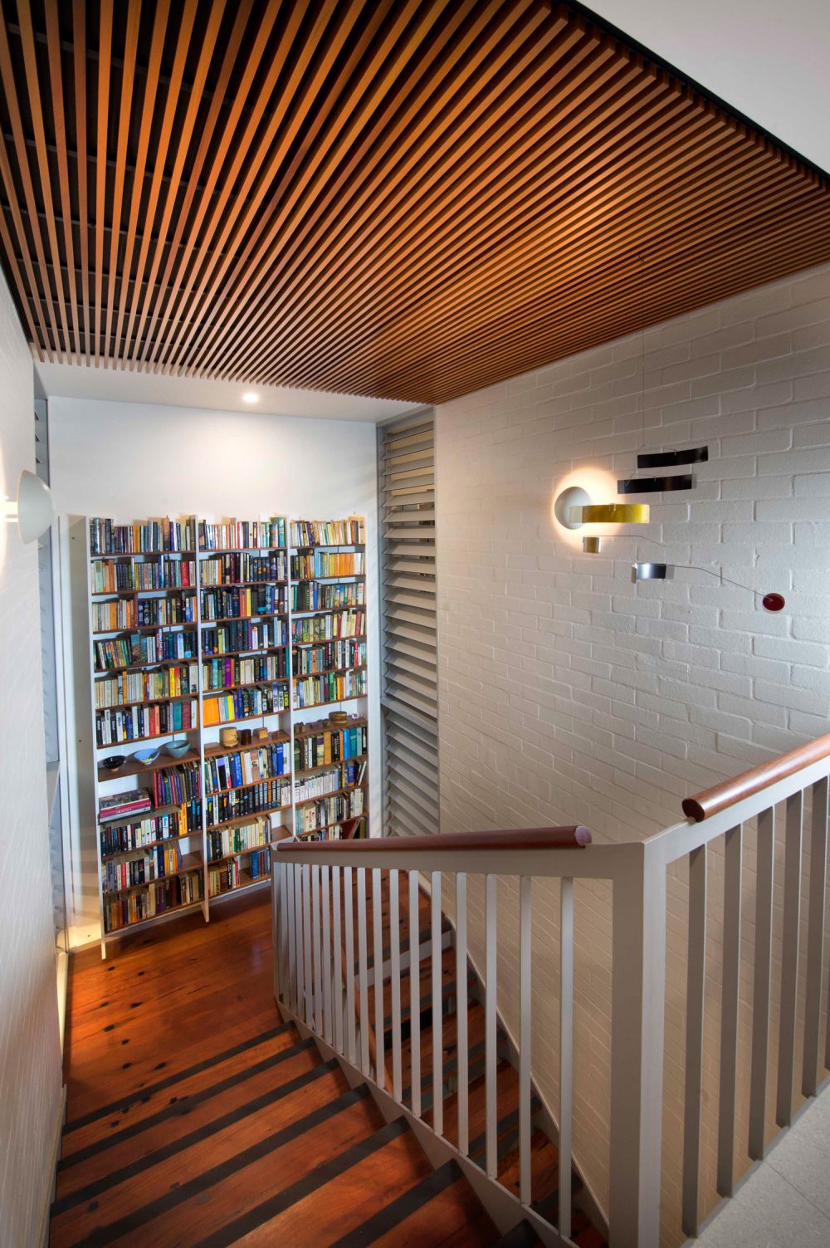
Design Awards
2014 Lower Hunter Urban Design Awards:
Residential Dwelling Award.
Sustainable Development Award.
Award for Excellence in Urban Design.
2015 Newcastle Architecture Awards:
Residential (New House) – Commendation.
Sustainability Award.
2015 40thAnniversary Lower Hunter Urban Design Awards:
Residential Dwelling Award.
Sustainable Development Award (Residential).
Architect/Owner: Chris McBriarty Builder: Babic Construction Construction: Completed December 2013 Bricks - External: Lincoln Brickworks Fleck Face Brick Bricks - Interior: Lincoln Brickworks Commons, painted.

