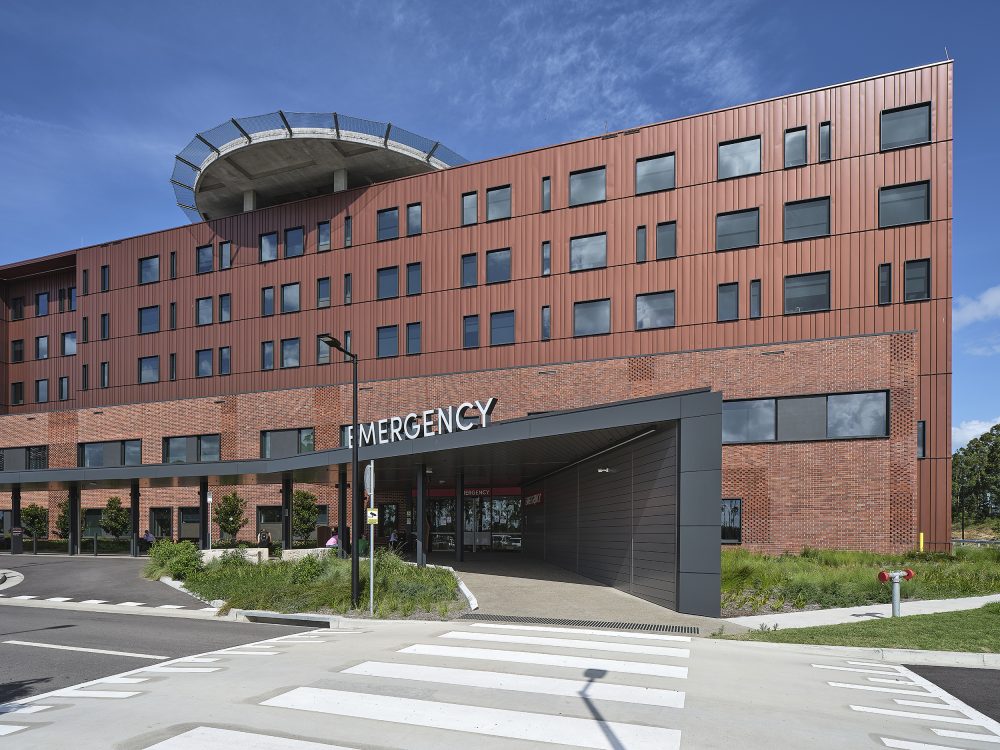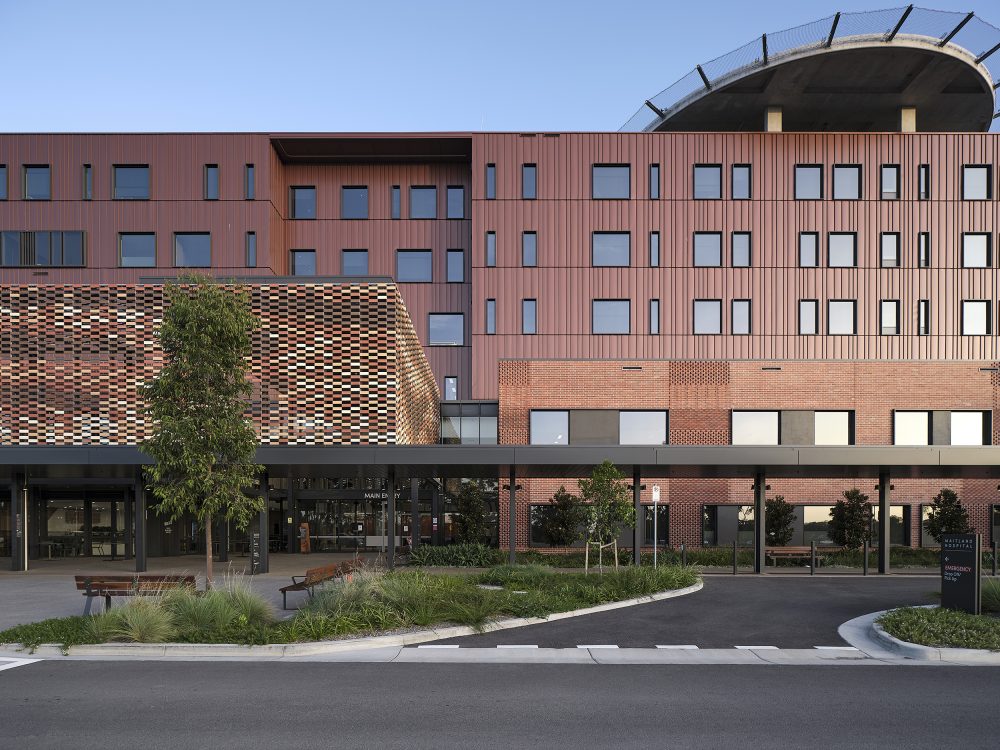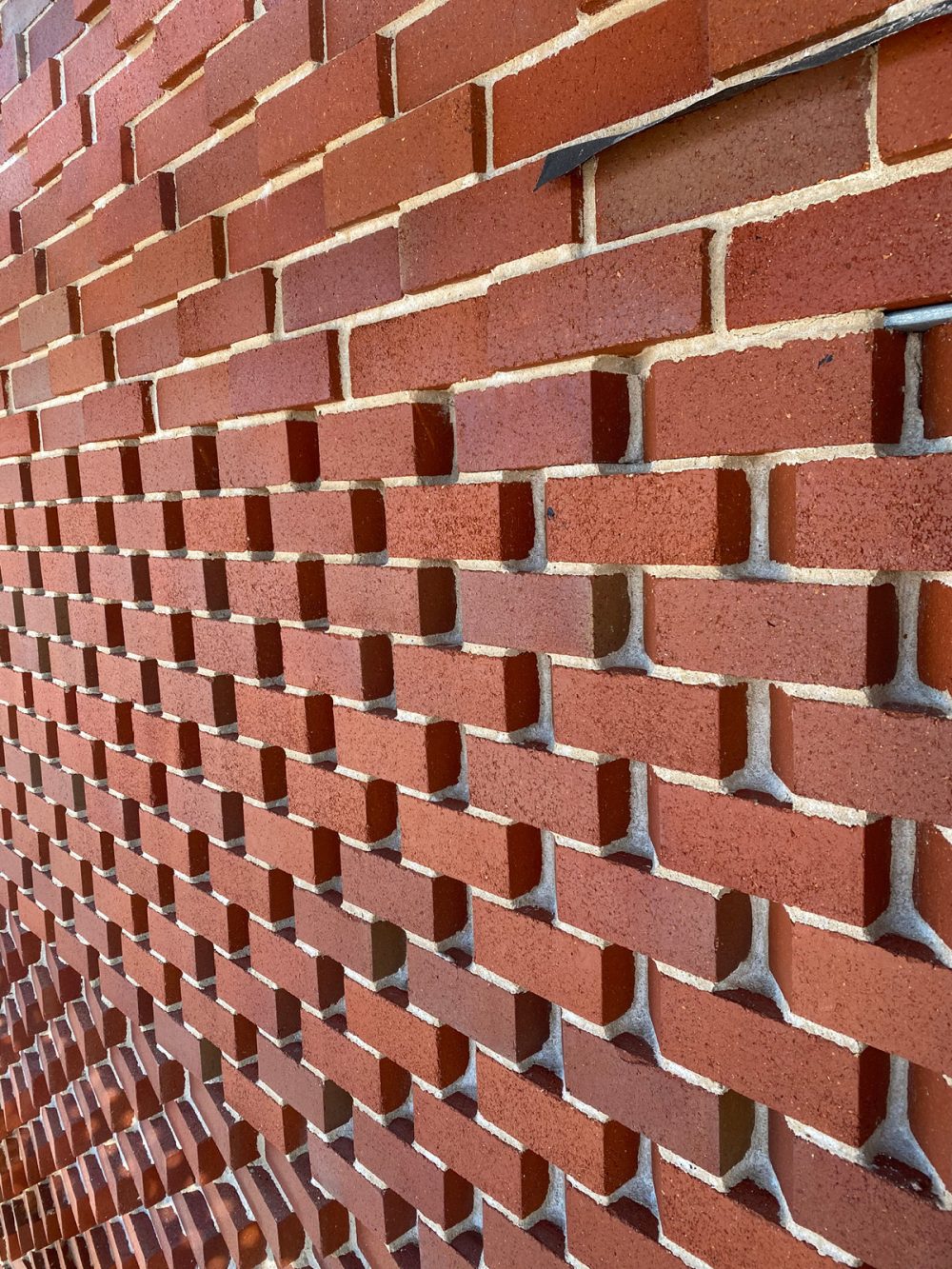Maitland Hospital
Lincoln Central Red bricks give a subtle nod to Maitland’s rich history

Built on Wonnarua land, on a decommissioned quarry site the new Maitland Hospital is the first building in a future health precinct commissioned by Health Infrastructure NSW to serve the communities of the Hunter Valley. Designed by BVN it sets a new benchmark for regional hospitals, providing a welcoming environment that maximises community connection and focuses on the comfort of both patients and medical workers.
Replacing the existing hospital, the new hospital delivers enhanced adult and paediatric services across seven floors, including maternity, palliative care and rehabilitation, chemotherapy and ambulatory care spaces. It also offers clinical support services such as operating suites, a central sterile services department, pharmacy and pathology, isolation rooms, plaster rooms and gyms.
 With views across the floodplains of the Hunter River, the long and linear building embodies the rich history and texture of its location; the play of texture, material and colour connect the building to Country. A striking red linear screen, Lincoln Central Red bricks, and a steel façade give a clear nod to the site’s history as a brick quarry and reference Australian regional architecture.
With views across the floodplains of the Hunter River, the long and linear building embodies the rich history and texture of its location; the play of texture, material and colour connect the building to Country. A striking red linear screen, Lincoln Central Red bricks, and a steel façade give a clear nod to the site’s history as a brick quarry and reference Australian regional architecture.
The striking screen, or arbour, marks the hospital entrance, acting as both a welcoming gesture and a clear and sheltered pathway encouraging community connection. An original artwork by Wonnarua artist Saretta Fields is embedded into the terracotta tile curtain, creating a major piece of public art that celebrates and welcomes the region’s multicultural community.

Image above: From Lincoln Brickworks
Client: Health Infrastructure NSW
Architects: BVN Architecture
Bricks: Lincoln Central Red bricks
Builder: Multiplex
Photos: Martin Siegner
