First Steps Count Childcare & Community Centre
Lincoln bricks are a robust sustainable solution for First Steps Count Child & Community Centre
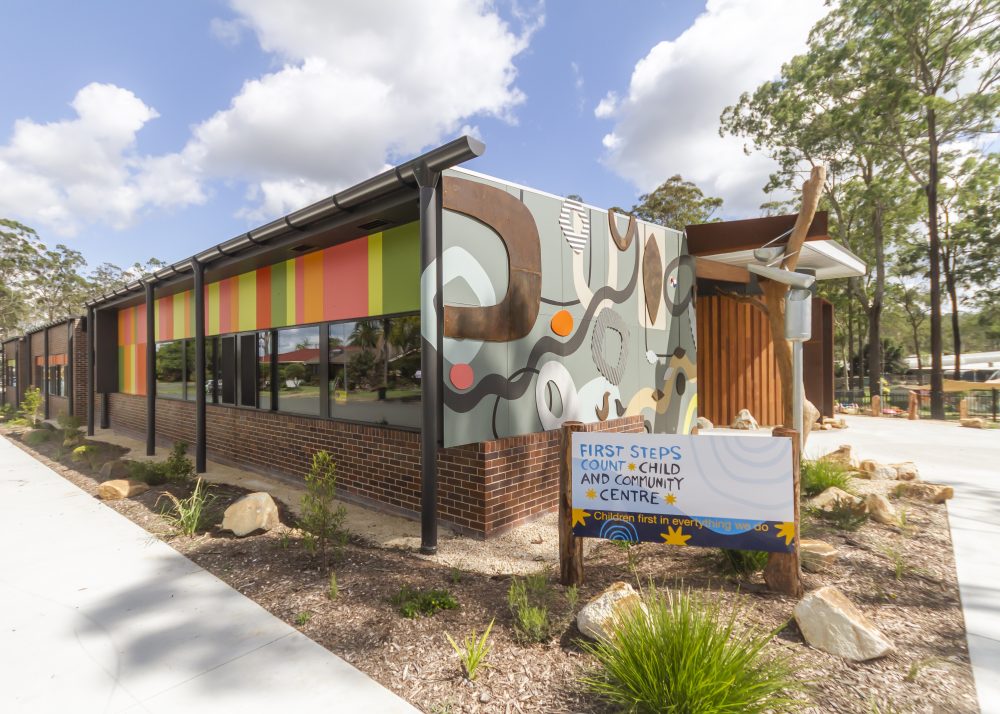 The First Steps Count Child & Community Centre in Taree is more than a hub for regional children and their families to connect and access services and support. It’s an outstanding example of how a community, its local industry and professionals collaborated over 15 years to deliver a sustainable, purpose-built centre with a transformative design that promotes health, wellbeing and healing. And it’s a great showcase of our beautiful Lincoln Dark Classic Mottle bricks.
The First Steps Count Child & Community Centre in Taree is more than a hub for regional children and their families to connect and access services and support. It’s an outstanding example of how a community, its local industry and professionals collaborated over 15 years to deliver a sustainable, purpose-built centre with a transformative design that promotes health, wellbeing and healing. And it’s a great showcase of our beautiful Lincoln Dark Classic Mottle bricks.
Everything about this project is remarkable.
In 2009, a group of local, community-minded women were concerned about long-term outcomes for children in the Manning Valley and Mid North Coast. For the next decade it became a labour of love, raising funds to get a DA drawn and approved, then raising additional funds via the Vincent Fairfax Foundation and the NSW State Government to construct State 1 (completed in February 2023) and finally via the Federal Government to deliver Stage 2 (completed in March 2024).
Its community-focused design was largely community led and integrates the Living Building Challenge’s latest sustainability practices. Architect Caroline Pidcock completed the initial design, and in 2017 Wingham locals Carolyn and Russell McFarland, of Austin McFarland Architects, took it over following Caroline’s retirement.
With a passion for designing public buildings people can enjoy, Carolyn and Russell led an integrated design process, working closely with Duber Constructions and the community, modifying the design and project managing the build through its two stages. So, the process itself was incredibly seamless:
“It was a community-minded collaboration. This is the first public building where we’ve been able to do that, and we were lucky to do it with procurement because it made such a strong team, and it meant you didn’t have to justify or second guess anything because everyone was on board in making the decisions going through,” says Carolyn.
The Centre’s rooms and matching curved roof, carrying over into a veranda, are its private face looking onto bushland, where the community enters and is ‘sheltered’ from the public:
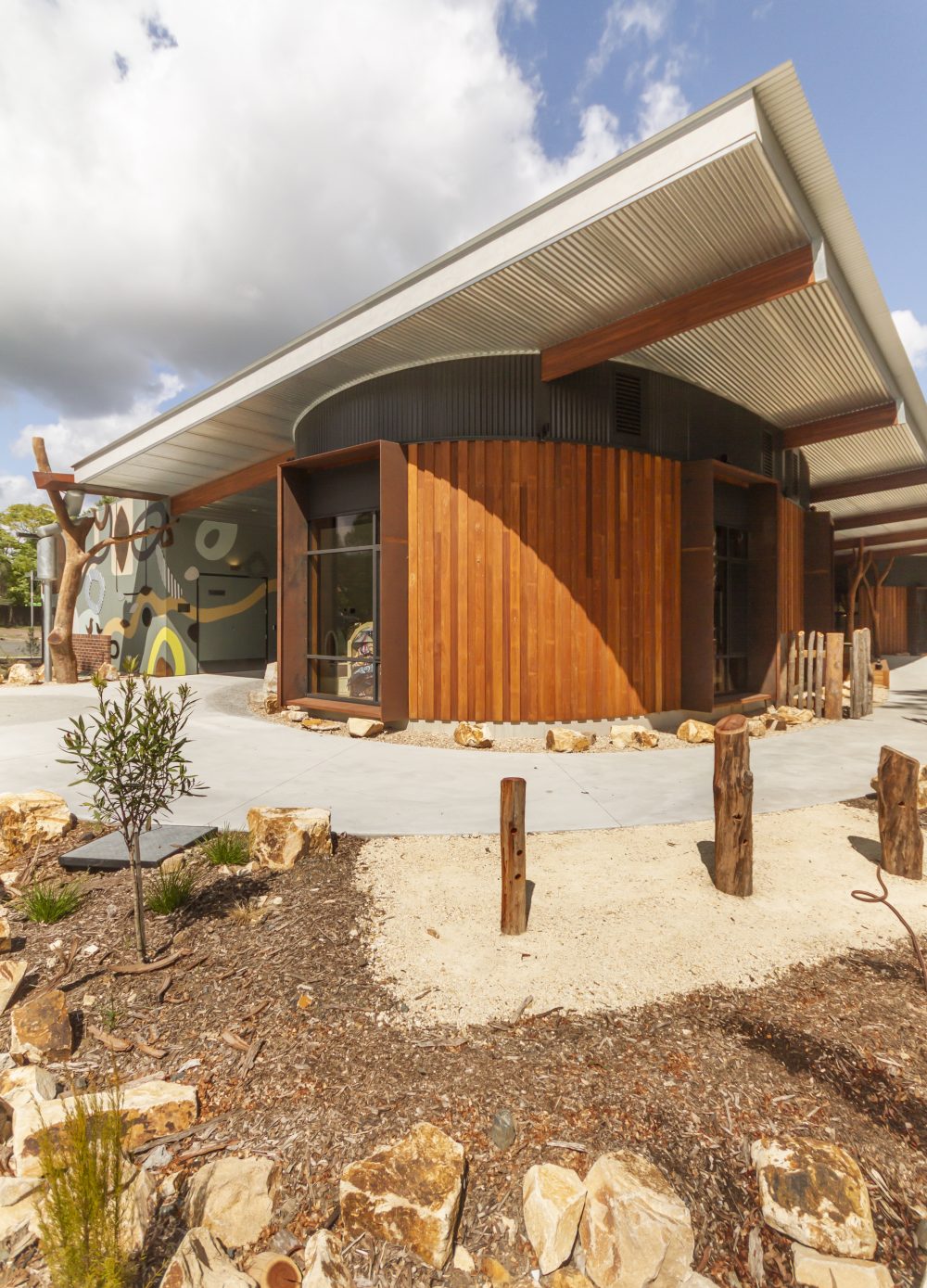
“The rounded curve-shaped rooms on the northern side of the Centre were all community led. They wanted basket shapes to capture the sense of taking people in, nestling and protecting the Centre and its visitors. We also put a lot of thought into the acoustics, so they’re a non-reflective noise space, and even with lots of children in there it’s quite calm, not loud and echoey,” explains Carolyn.
The southern, street-facing, side forms the building’s spine and is the Centre’s public face, containing offices.
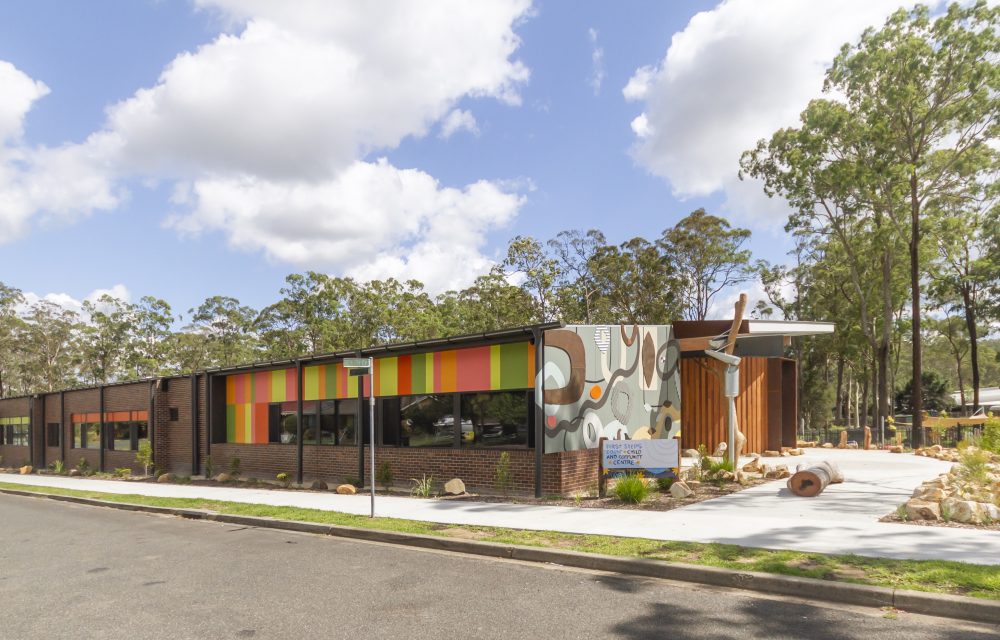
The environmental impact of every decision was carefully considered, finding ways to make it positive. So, the material palette is local and sustainable.
“There’s a very strong sustainability element within the building. And not only in the building, but within the whole ethos of First Steps Count. So, there was a strong desire to use local materials and ones that have good sustainability properties with a low impact on the environment,” says Carolyn.
Lincoln Dark Classic Mottle bricks, timber and concrete are the key elements externally. They’re all either up sized, recycled, low carbon or from low-waste construction.
Lincoln Dark Classic Mottle bricks ground the building with their rich, earthy tones. A familiar material, the bricks reference the surrounding residential area with their smooth face and fine, granulated tactility. And, with no fencing at the Centre, the building, and the robustness of the bricks especially, acts as the fence line.
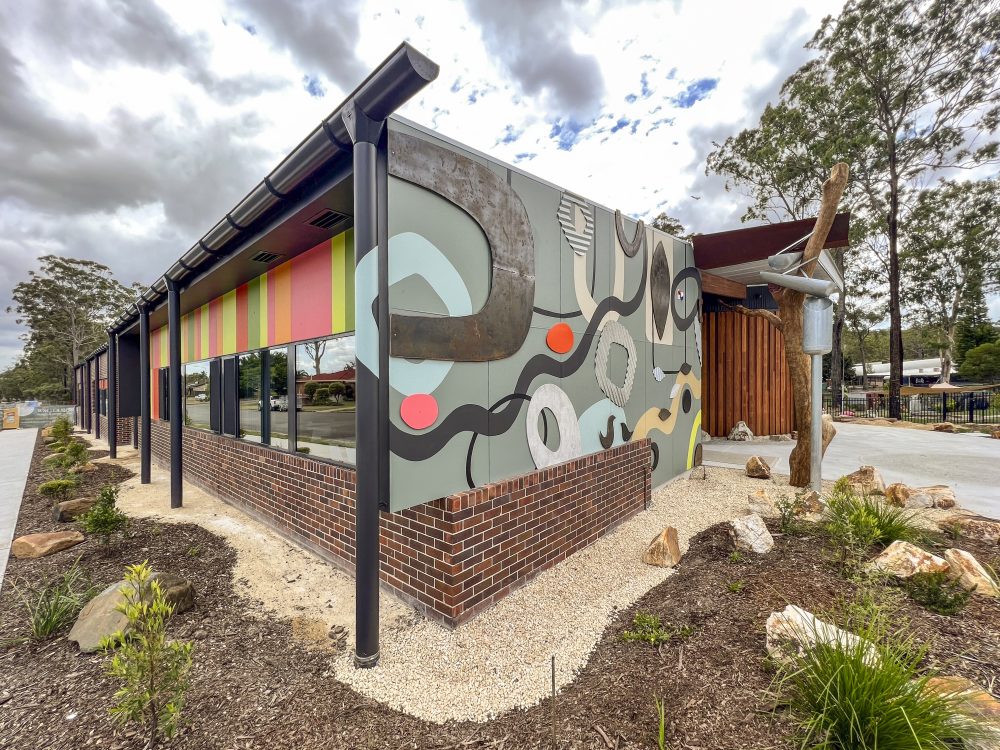
“We purposely chose Lincoln Dark Classic Mottle bricks because they’re not only made sustainably, but it’s a beautiful local product, so there’s not much trucking involved as it doesn’t have to come far. We’re very familiar with Lincoln Brickworks being local architects. We’ve used their product many times, and a lot of the buildings in the area are built with Lincoln bricks so it brings familiarity into the project as well,” comments Carolyn.
The use of timber is extraordinary. To build the centre, trees were cleared and anything substantial was retained. Logs structurally capable of holding up the roof were re-used as columns, others were cut up for playground seating, and anything left was mulched and used on the gardens. Tallowwood and Spotted Gum is used on the pods and external flooring. The Spotted Gum was recycled from timber damaged in the 2021 floods and Tallowwood was locally sourced and milled.
All concrete, including footings, block-fill, slabs and footpaths was made with 100% recycled aggregate content, provided by Great Lakes Concrete, a local supplier. And the gabion seats in the outside yarning circle are filled with site building waste, including bricks from Lincoln Brickworks.
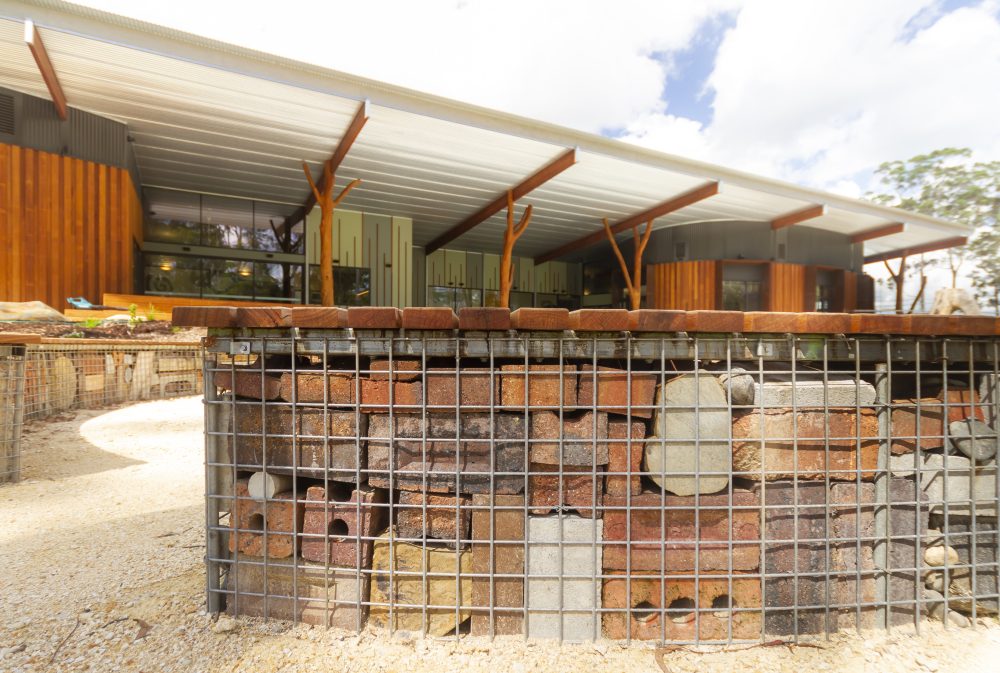
The integration of community art is a key design highlight, creating a sense of ownership. Ali Haigh, a local artist, ran a children’s workshop where they drew and cut out shapes, which Ali used to create a mural that starts on the external walls and runs inside. Local Biripi artist, Joedie Lawler, and Worimi artist, Pauline Grothkopp, ran a “Women Who Weave” workshop at Taree Highschool where 40 women created a beautiful artwork of birds that now sits on the foyer wall.
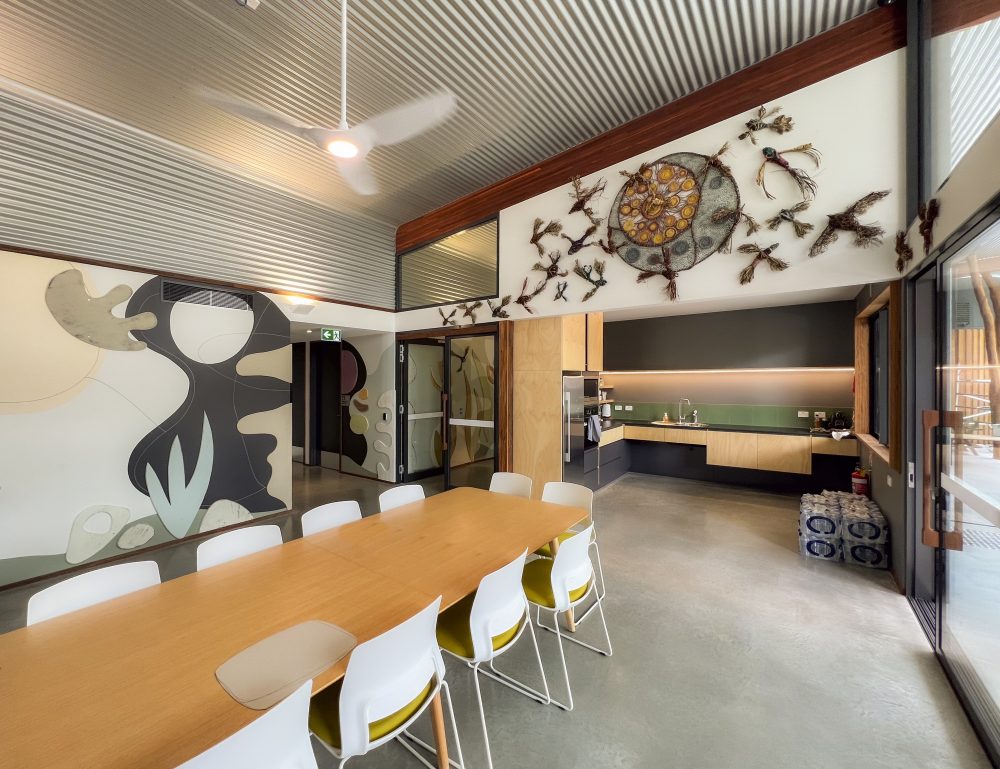
For Carolyn and Russell being able to work on a local project of such significance is a key highlight, made particularly special because it delivers something amazing for families and children, many of whom are facing significant adversity. But the ultimate mark of success is community feedback, and it’s exceptional:
“The families and staff at First Steps Count Child and Community Centre are so fortunate to benefit from this most beautiful building intentionally designed by the architect and lovingly built by the builder … we have achieved the goal of a building that not only meets the physical requirements for families but a space that is beyond what we could ever imagine: a calm, beautiful, exceptional place for our community.”
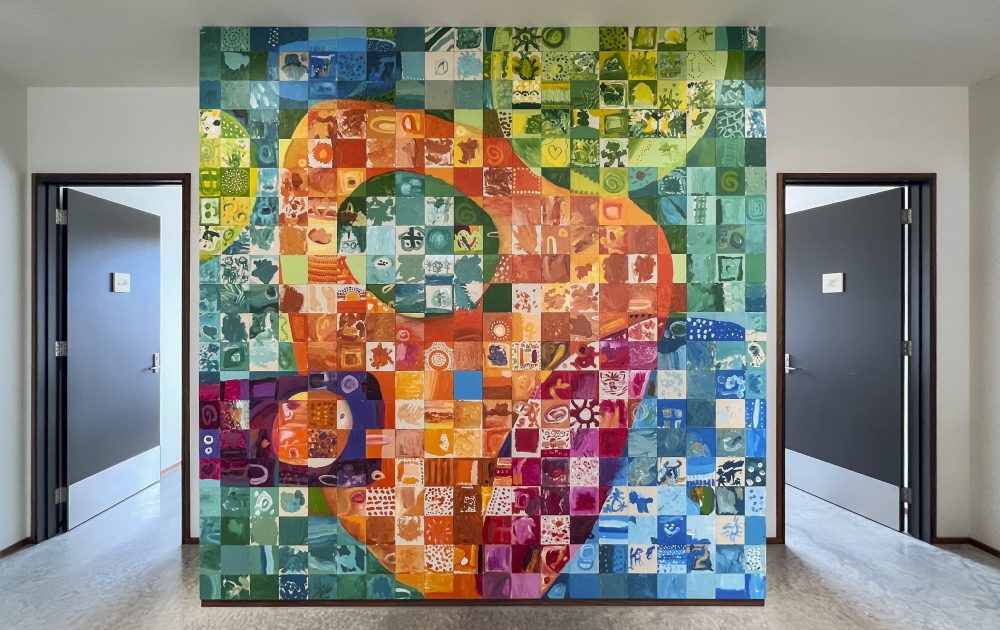
Architect: Austin McFarland Architects
Product: Lincoln Dark Classic Mottle bricks
Builder: Duber Construction
Structural Engineer: Cantilever Consulting Engineers
Civil Engineer: CJ Arms
Electrical and Mechanical Engineers: Blue Green Engineering
Landscape Architect: Loci Design Collective
Photography: Russell McFarland, Austin McFarland Architects
